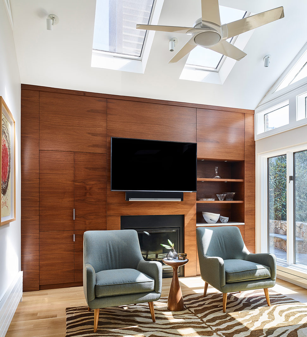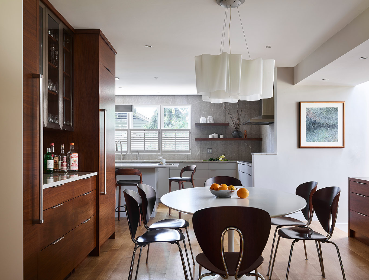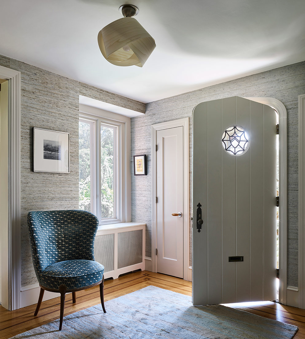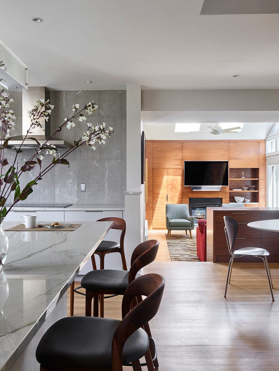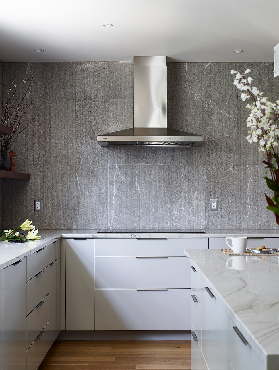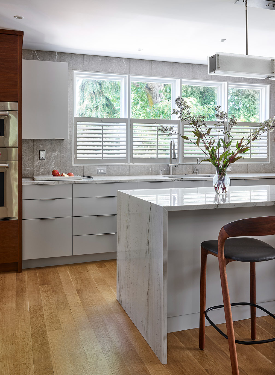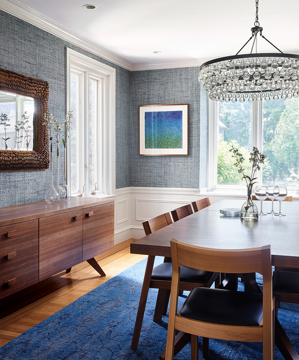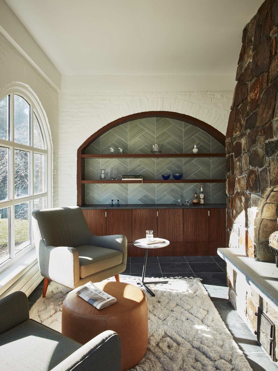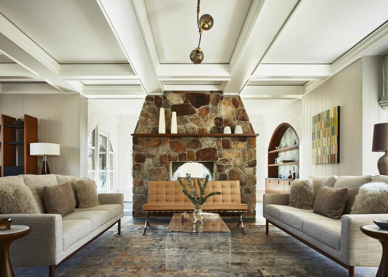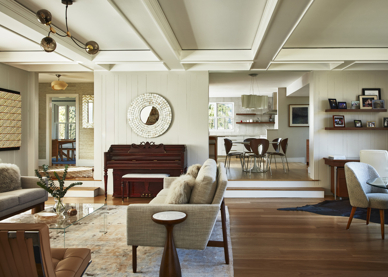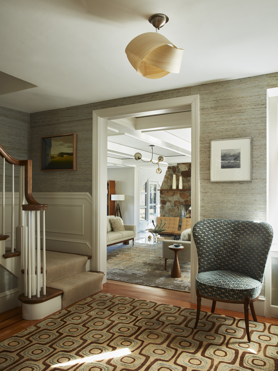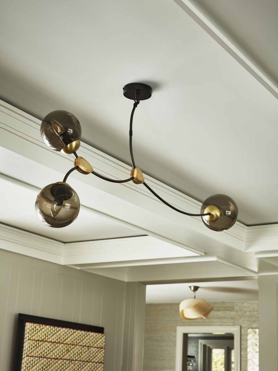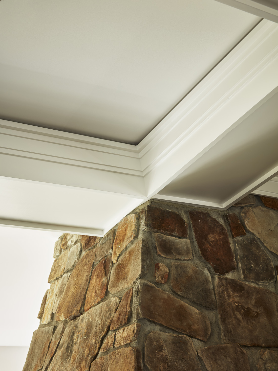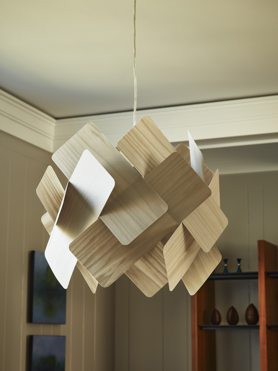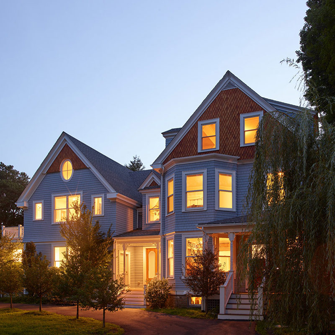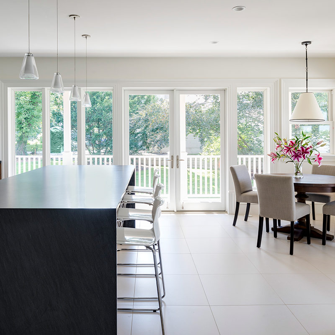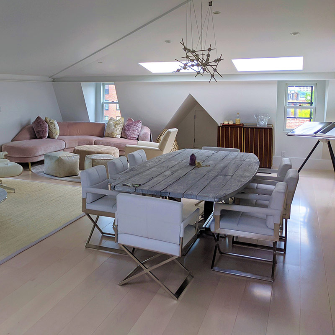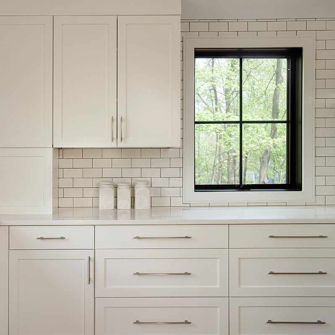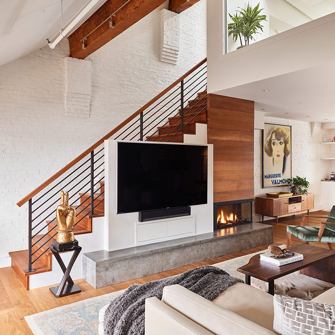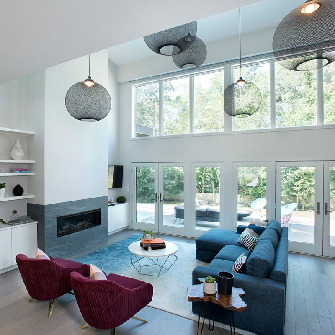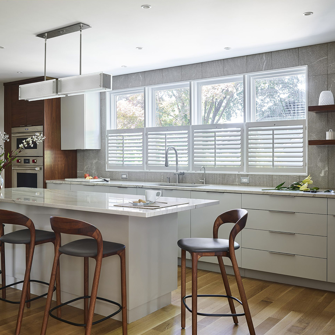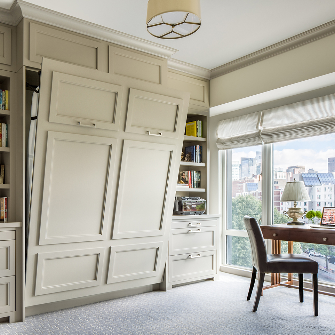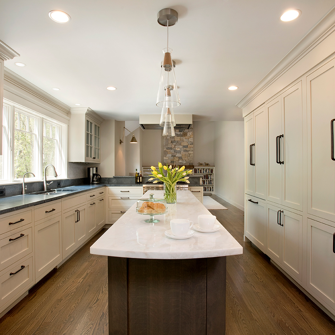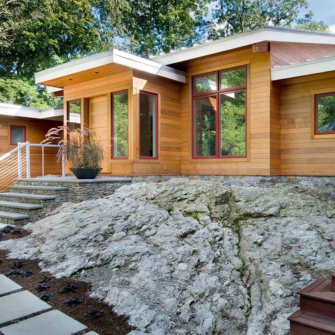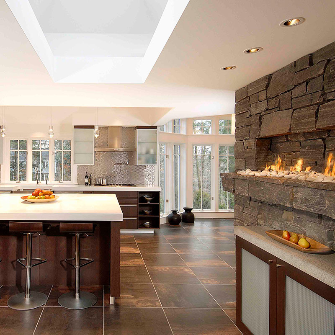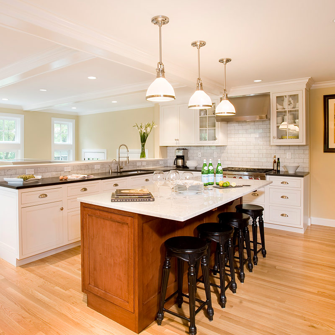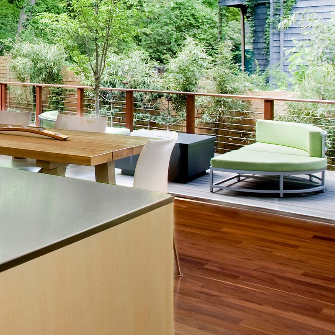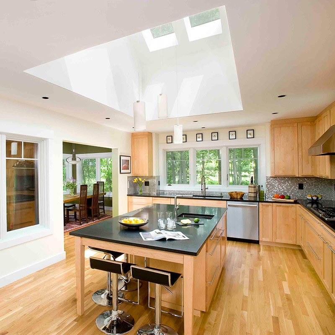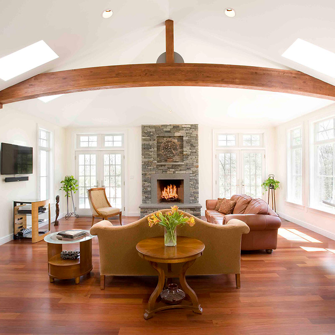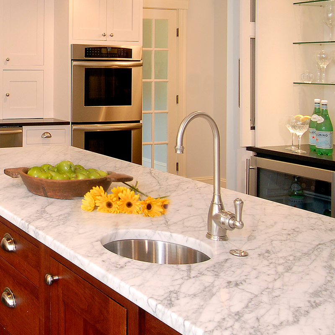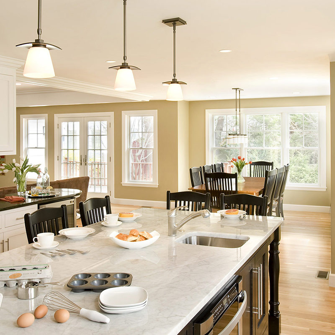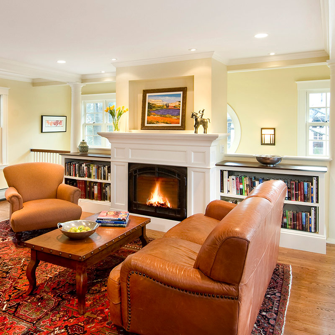
Modern Kitchen & Living Conversion
This Newton home underwent a complete first floor renovation, which occurred in two stages. In the first stage of the renovation the challenge was to make a kitchen feel new, more spacious, and completely different, but to work within the home’s existing footprint. To open the space and create better flow we removed walls that were encroaching the area. This same space also held a door leading into the basement. By restructuring the stairs from the landing above, instead of below, we were able to remove those walls and reposition the basement door, creating an open floor plan. In the second part of the renovation the front entryway and living room were renovated. The double sided stone fireplace seamlessly integrates the living and sitting room areas. Because the home has a very heavy wood feel, we incorporated warm woods and a few modern touches throughout both phases of the renovation to bring the design full circle.

Modern Kitchen & Living Conversion
This Newton home underwent a complete modern kitchen renovation. The challenge of this project was to make a kitchen feel new, more spacious, and completely different, but to work within the home’s existing footprint.
To open the space and create better flow we removed walls that were encroaching the area. This same space also held a door leading into the basement. By restructuring the stairs from the landing above, instead of below, we were able to remove those walls and reposition the basement door, creating an open floor plan. Because the home has a very heavy wood feel, we incorporated warm woods and a few modern touches to bring the design full circle.
