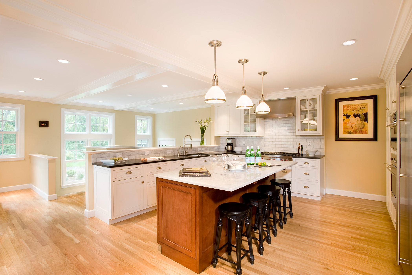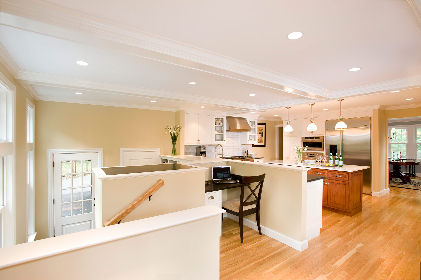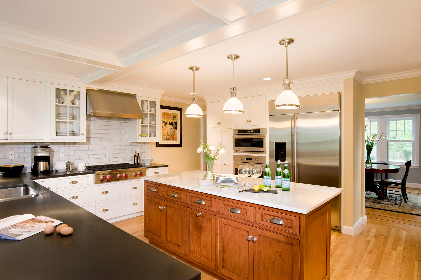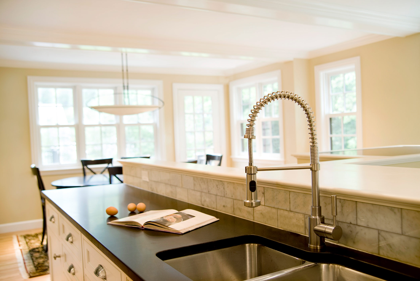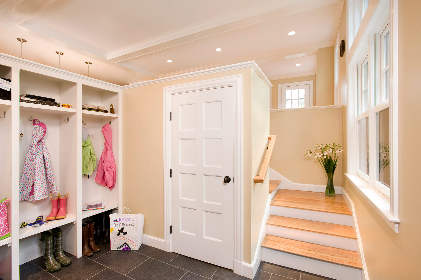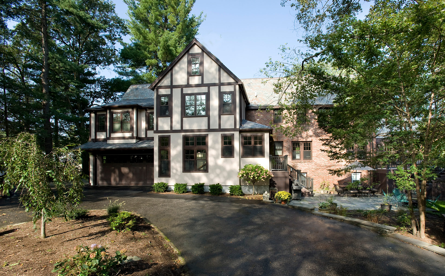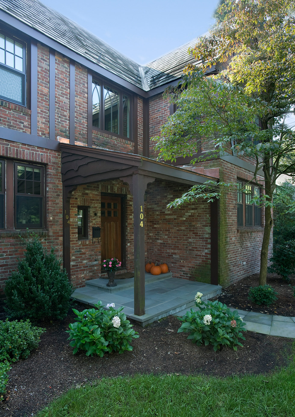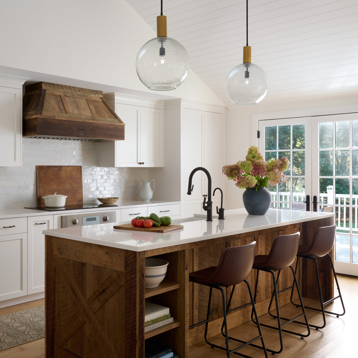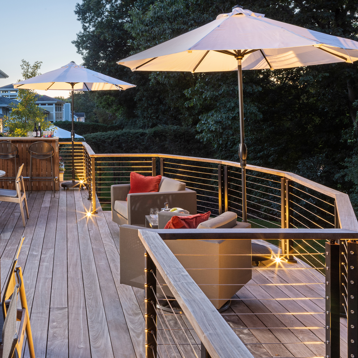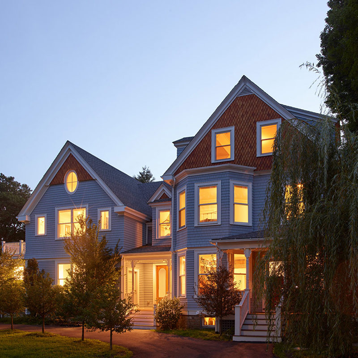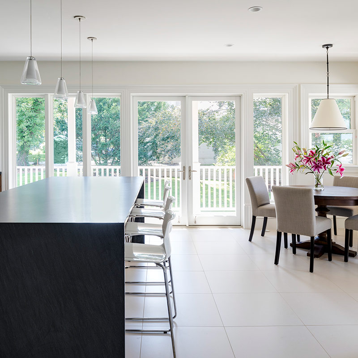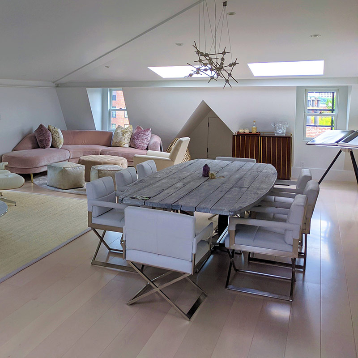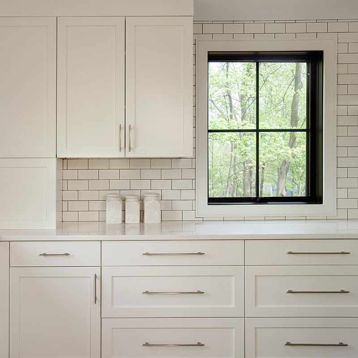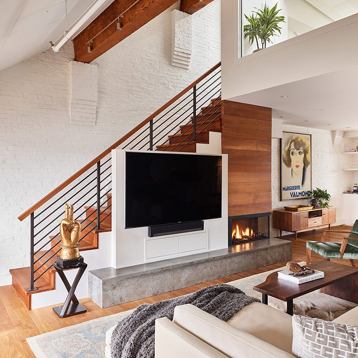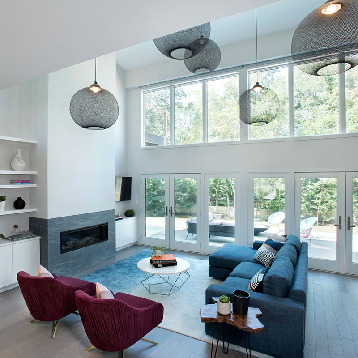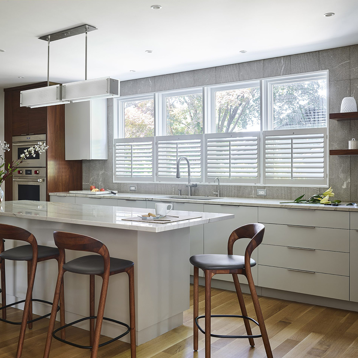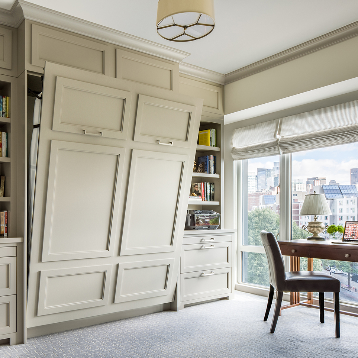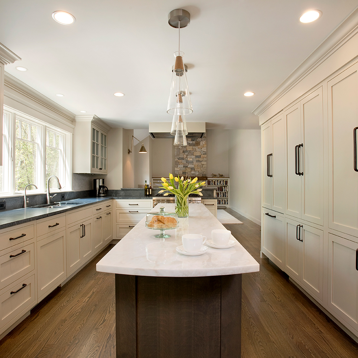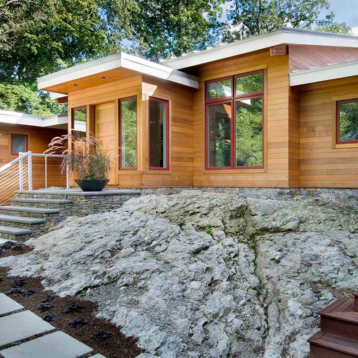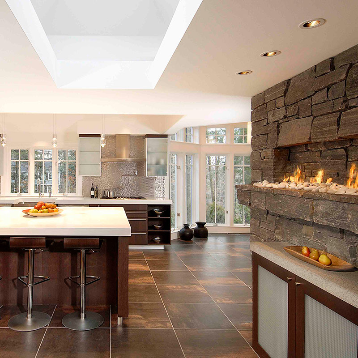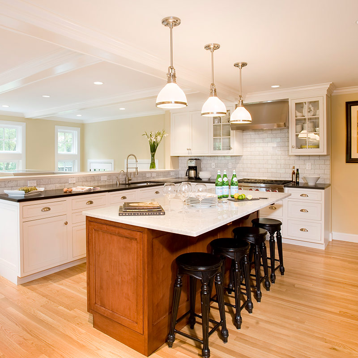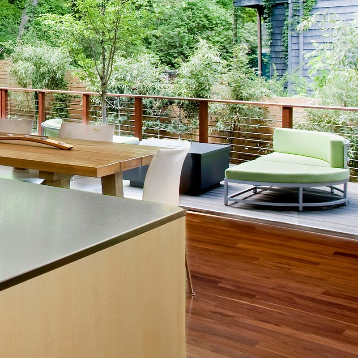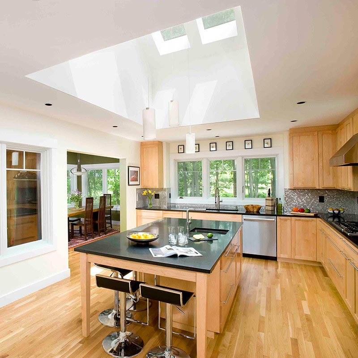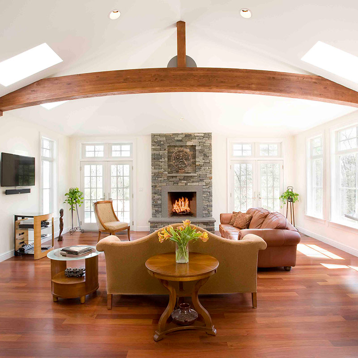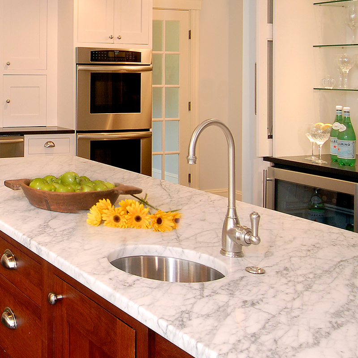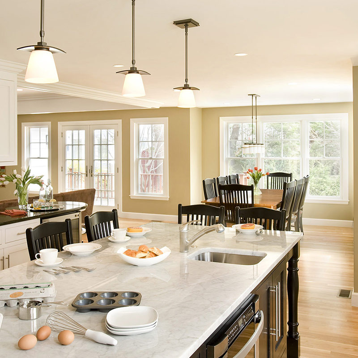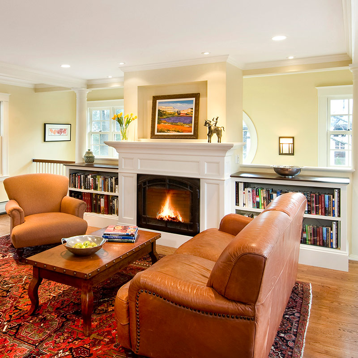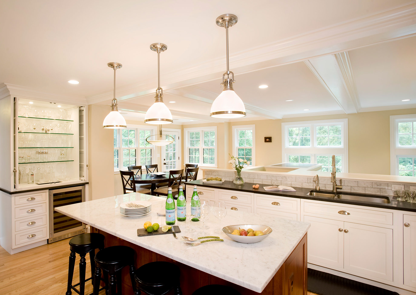
Family Kitchen and Mudroom
The homeowners of this Chestnut Hill Craftsman-style home desired several key improvements to their home: a more open kitchen, a work space, a refreshed entry and a mudroom. The renovation took place within the home’s existing footprint. To accommodate their request for a more open kitchen, a wall between the kitchen and staircase was reduced to a half wall. A small built-in desk was added to the top of the staircase to create an office/workspace. Next to the desk a stone top was installed to be used as a serving bench. Downstairs, a new mudroom expands the home’s storage capabilities.

Family Kitchen and Mudroom
The homeowners of this Chestnut Hill Craftsman-style home desired several key improvements to their home: a more open kitchen, a work space, a refreshed entry and a mudroom.
The renovation took place within the home’s existing footprint. To accommodate their request for a more open kitchen, a wall between the kitchen and staircase was reduced to a half wall. A small built-in desk was added to the top of the staircase to create an office/workspace. Next to the desk a stone top was installed to be used as a serving bench. Downstairs, a new mudroom expands the home’s storage capabilities.
