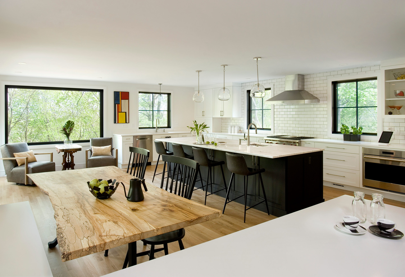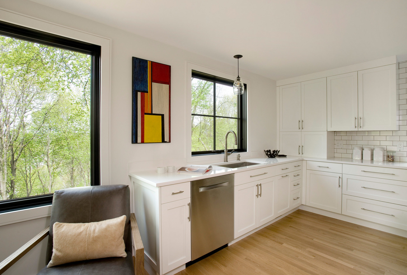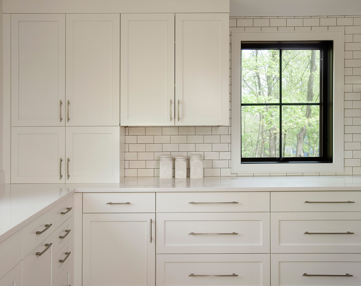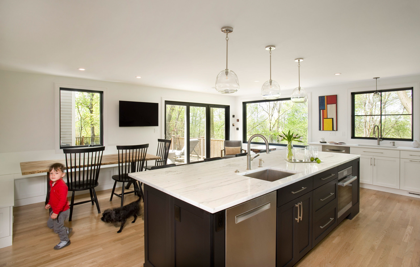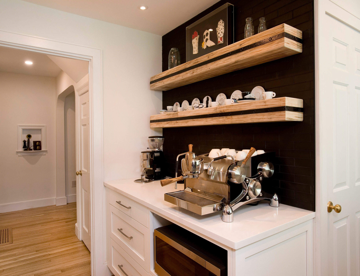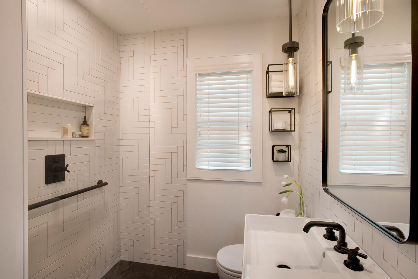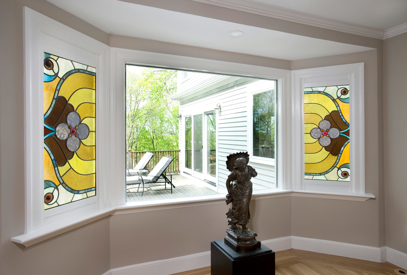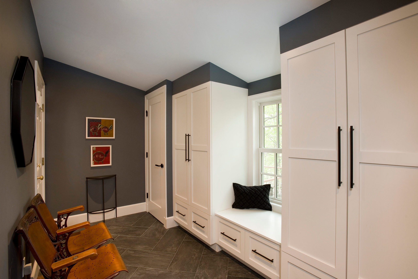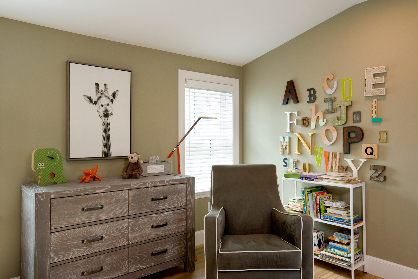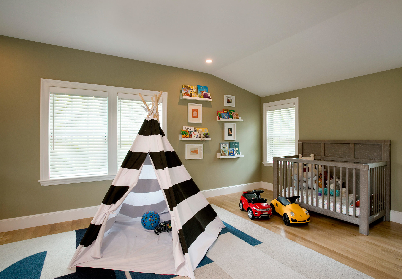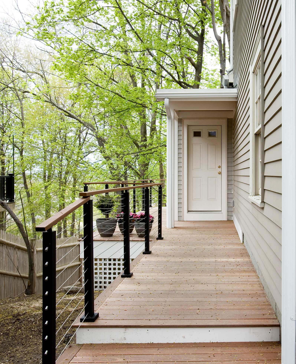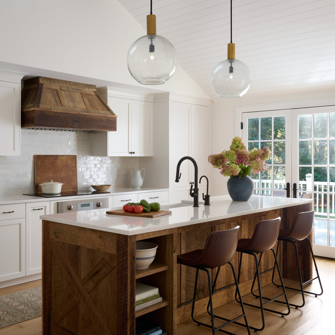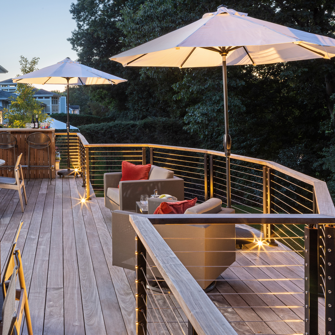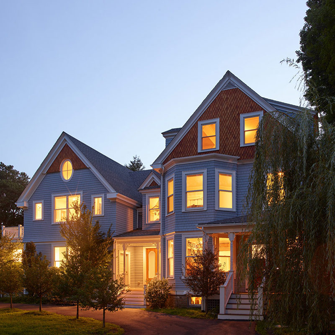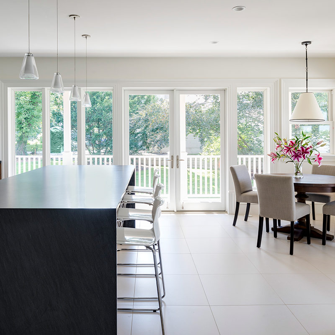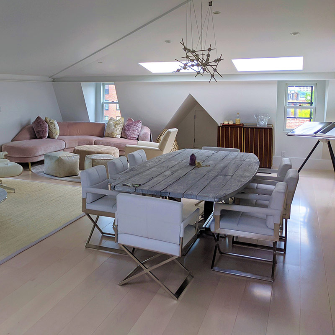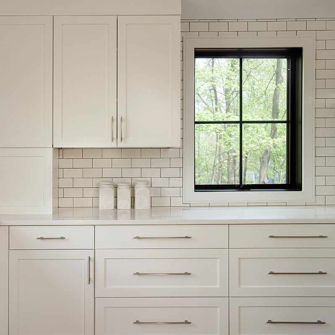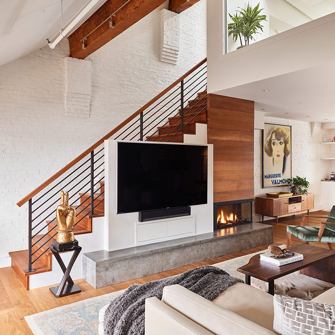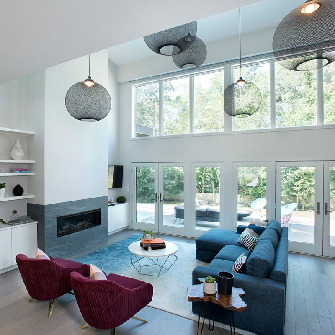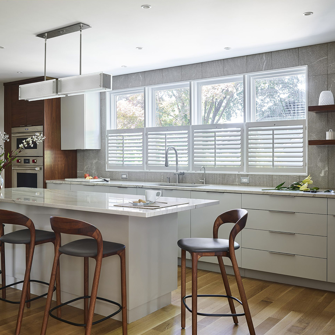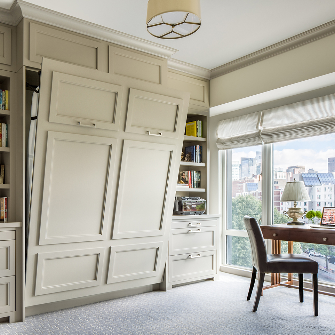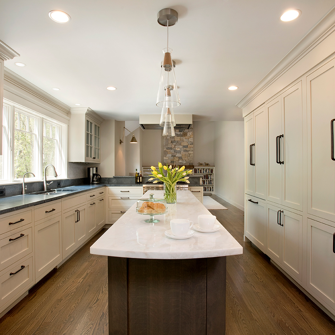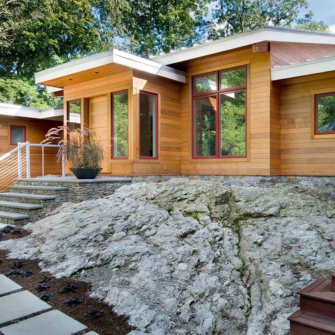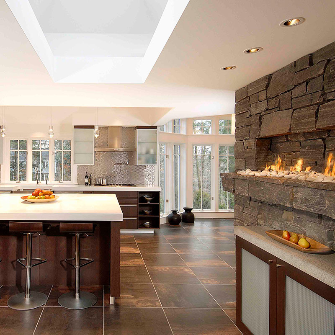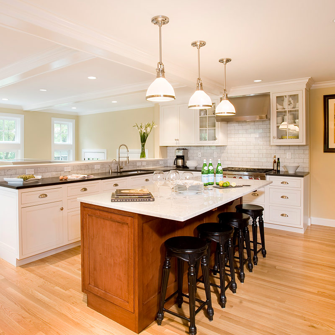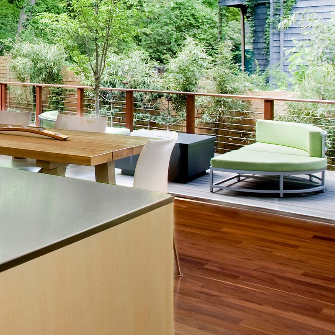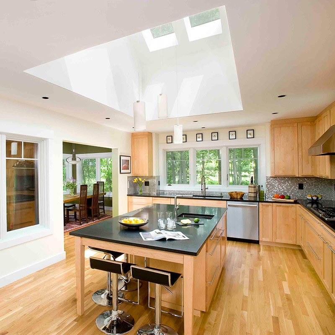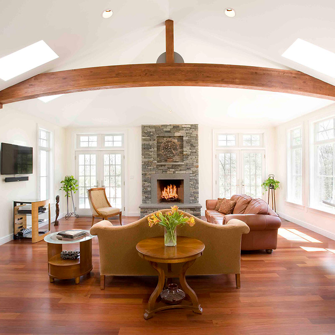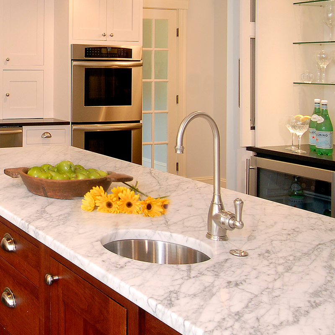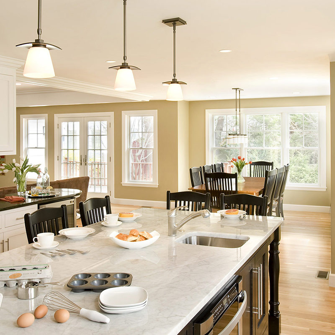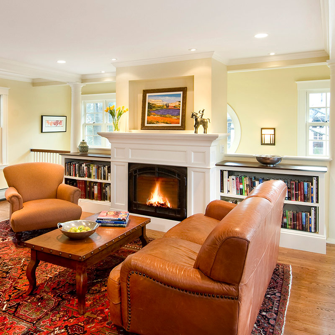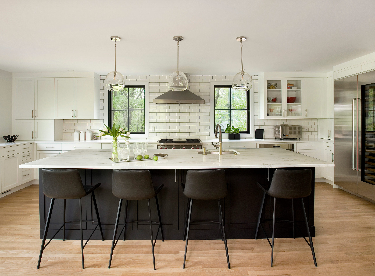
Growing Family Kitchen Addition
This Newtonville kitchen remodel results from a growing family’s need for more space.
An addition doubled the kitchen square footage, allowing for an open floor plan, ample entertaining space, and top-of-the-line appliances. The area that was once the heart of the original kitchen now holds the oversized kitchen table and a custom coffee bar.
A new, large bedroom was designed for their toddler son, along with a functional second-floor laundry room and a new bathroom on the second floor. A mudroom was added on the opposite side of the house, creating much-needed storage space adjacent to the garage.

Growing Family Kitchen Addition
This Newtonville kitchen remodel results from a growing family’s need for more space.
An addition doubled the kitchen square footage, allowing for an open floor plan, ample entertaining space, and top-of-the-line appliances. The area that was once the heart of the original kitchen now holds the oversized kitchen table and a custom coffee bar.
A new, large bedroom was designed for their toddler son, along with a functional second-floor laundry room and a new bathroom on the second floor. A mudroom was added on the opposite side of the house, creating much-needed storage space adjacent to the garage.
