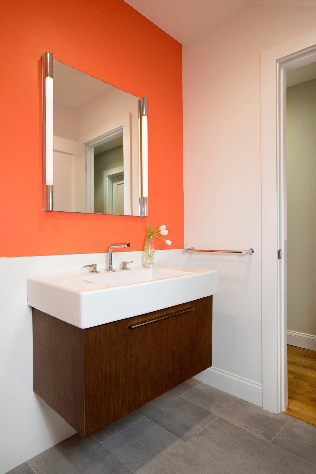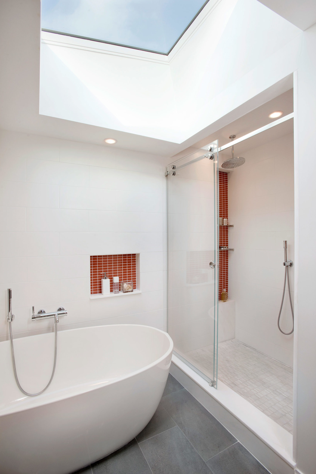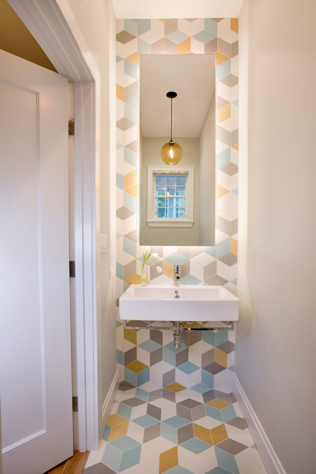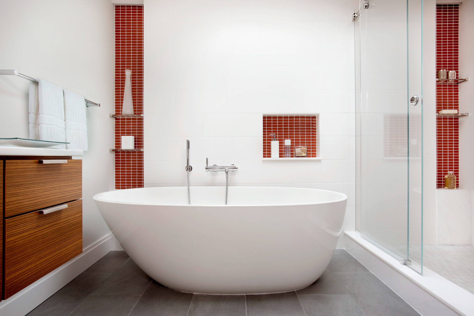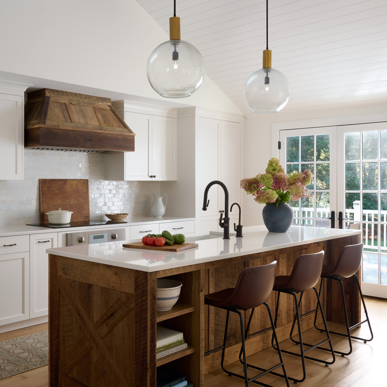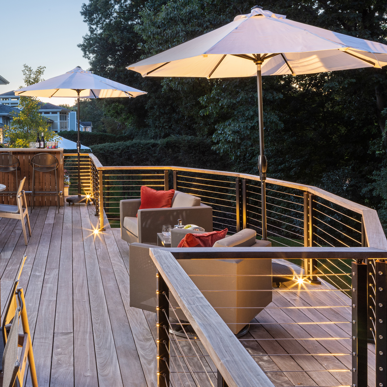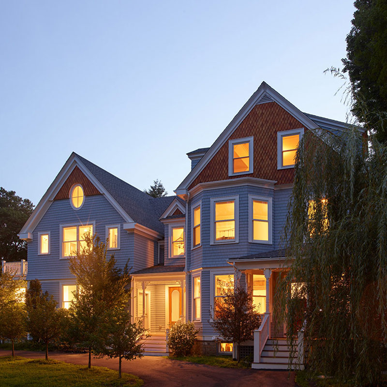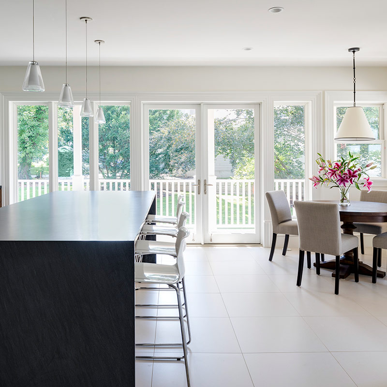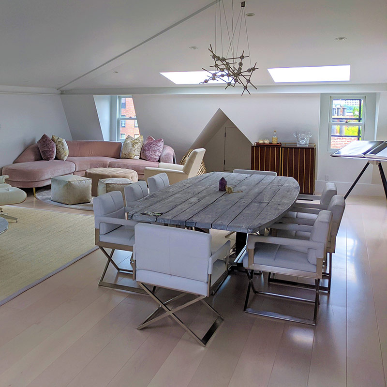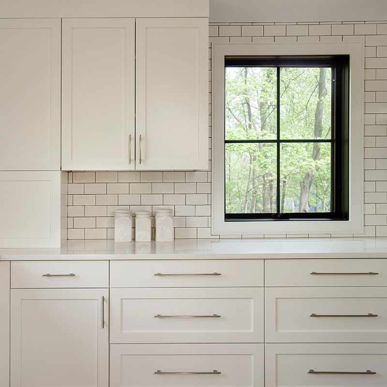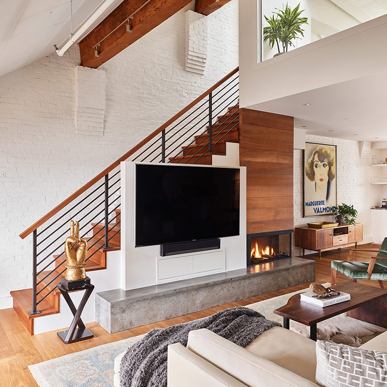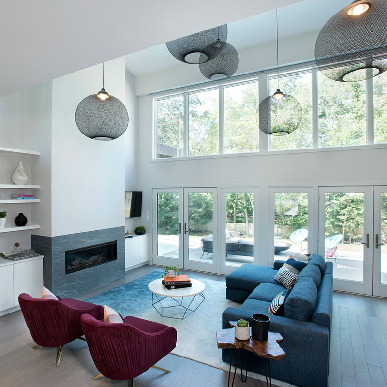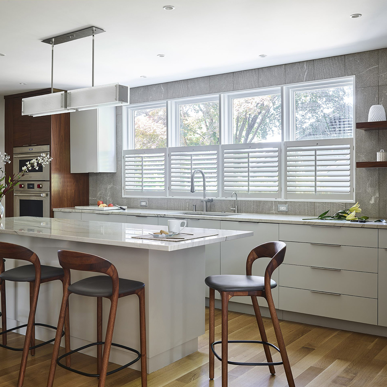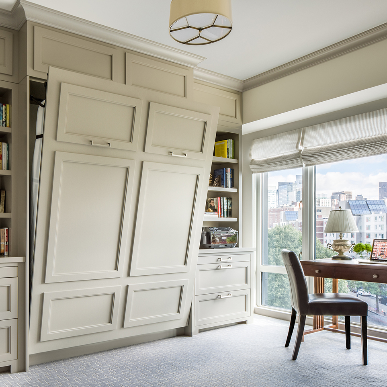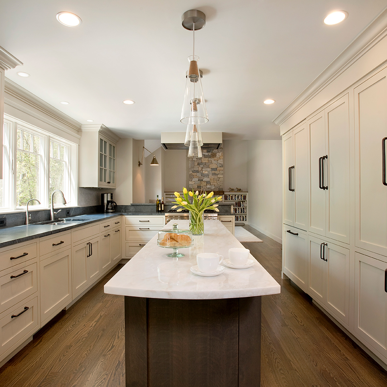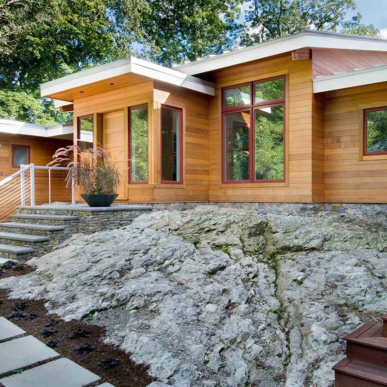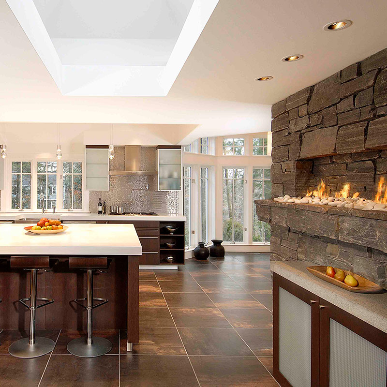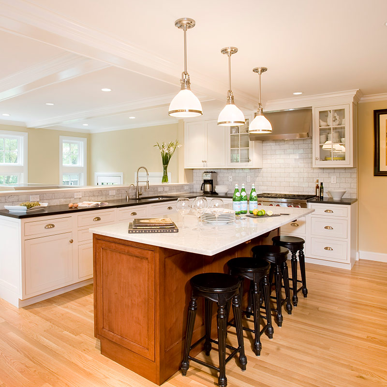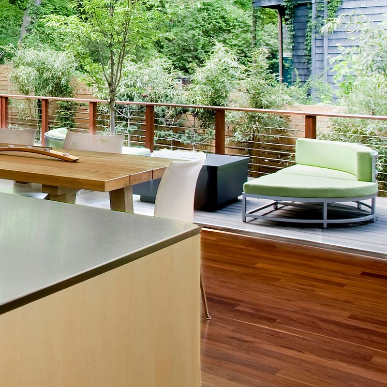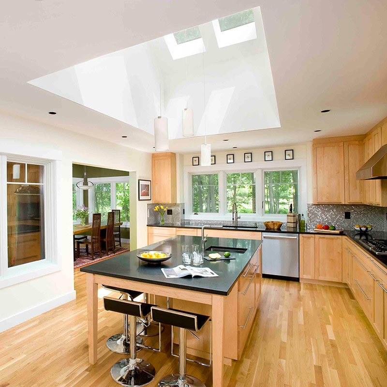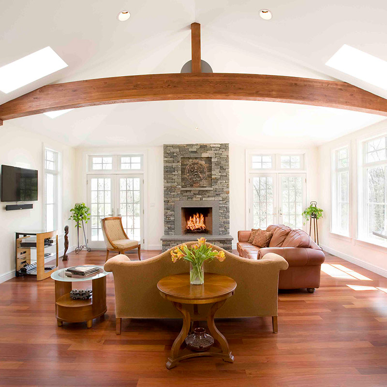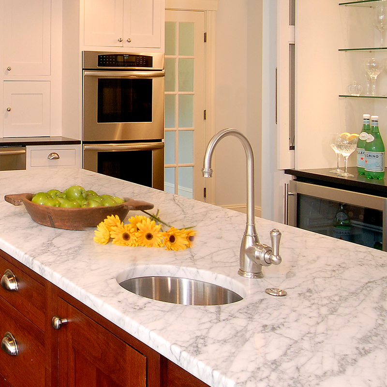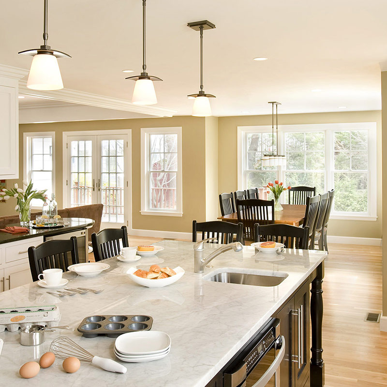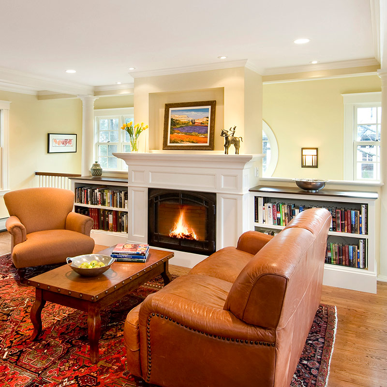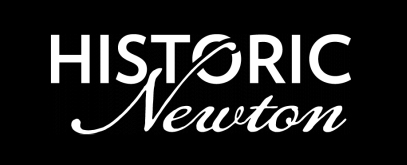Newton Center Remodel
This Newton Center Townhouse repeat client underwent two separate projects. The first project included the renovation of three-bathroom spaces. The first-floor powder room is a completely custom geometric design that runs seamlessly from the floor to the ceiling, without any two of the same tiles next to each other. The second-floor bathroom was completely upgraded, mimicking the minimalistic design throughout the townhouse. The master bathroom emphasizes the symmetrical clean lines with a pop of color, while the oversized skylight brings an abundance of natural light to the room.
For the second project, the family asked us to come back to renovate their kitchen, add a screened-in porch on a new deck, and renovate the last remaining bathroom not renovated during the first project. Even though we did not add any square footage to the kitchen, the layout was wiped clean, and the new modern and clean design allows for the space to be opened up. Finally, to gain just a touch more storage, the home office, off the kitchen, was cut in half to accommodate a new butler’s pantry.
Newton Center Remodel
This Newton Center townhouse needed a brand-new third floor master bathroom to complement their new master suite. In addition, the first floor powder room and second floor bathroom needed facelifts.
Highlighting the first floor powder room is a completely custom geometric design that runs seamlessly from the floor to the ceiling, without any two of the same tiles next to each other. On the second floor, the bathroom was completely upgraded with the same minimalistic design mimicked throughout the townhouse.
The master bathroom emphasized the symmetrical clean lines with niches on either side of space. The orange tile gives the space a pop of color, while the oversized skylight brings an abundance of natural light to the room.
