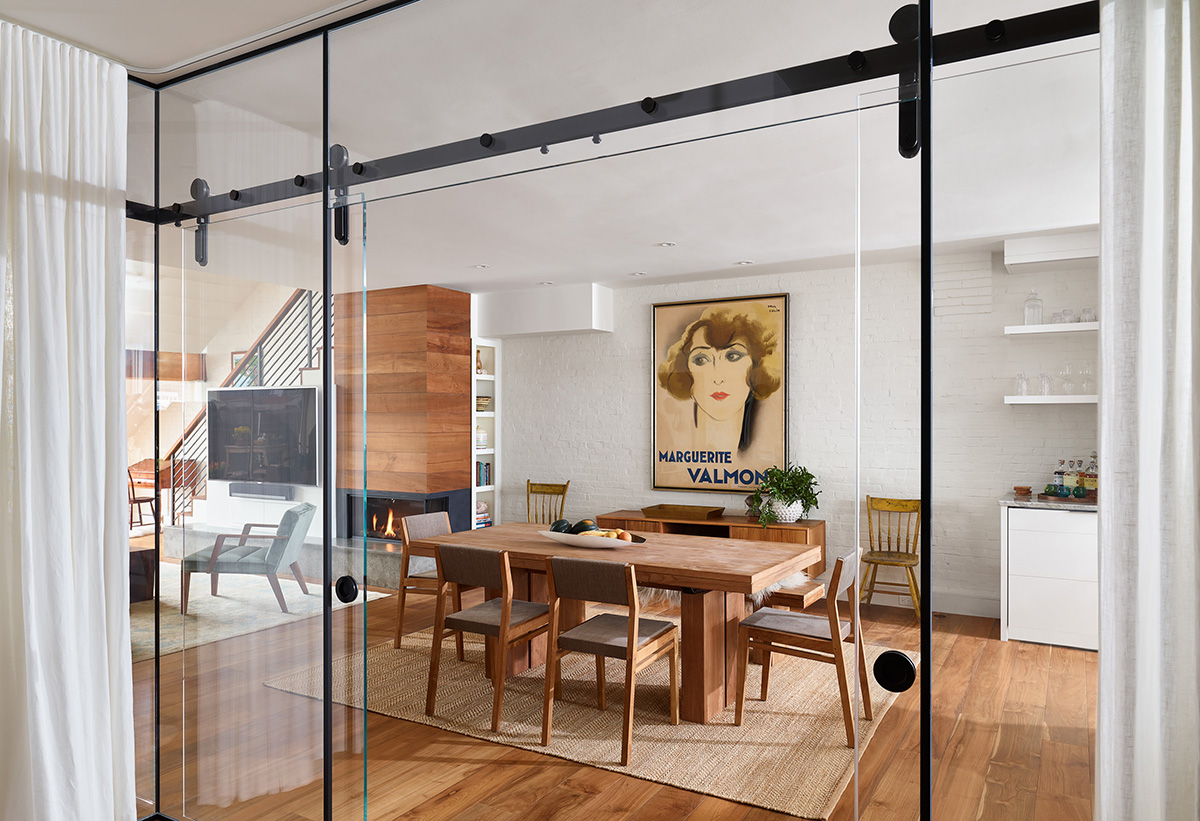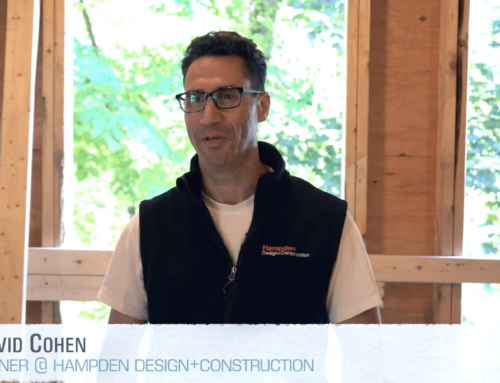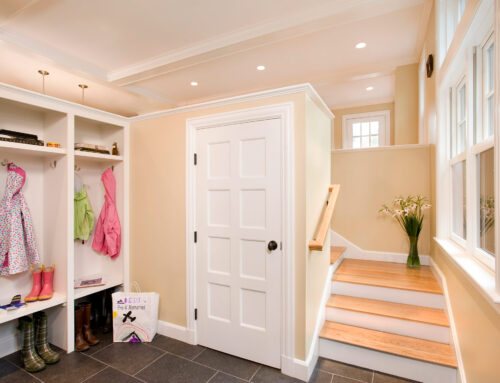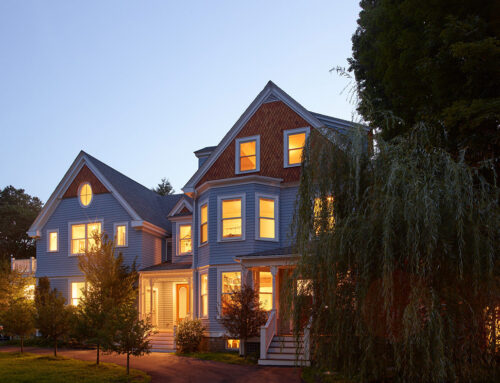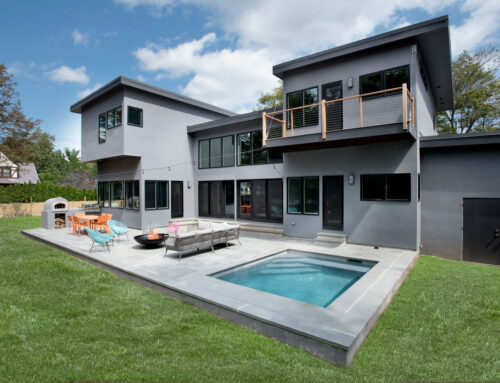Boston is a city full of hidden gem properties. Getting your hands on one of these properties is exciting, but along with the excitement comes the realization that it most likely needs a great deal of work.

When our client purchased a beautiful 1,713 square-foot condo in the North End in 2013, it had not been updated since 1971. Not quite sure how they wanted to change the layout, they lived in it for three years, working with the architects to perfect an open floor plan, optimizing every inch with functionality for modern life.
[efsrow]
[efscolumn lg=”6″ md=”6″ smoff=”0″ mdoff=”0″ lgoff=”0″ ]

[/efscolumn]
[efscolumn lg=”6″ md=”6″ smoff=”0″ mdoff=”0″ lgoff=”0″ ]

[/efscolumn]
[/efsrow]
The home overlooks Boston Harbor on both sides, including the marina, where the homeowner keeps his boat, so the new design needed to take advantage of the views as much as possible.
The first-floor guest room is encased in glass walls, with doors wide enough that the space almost disappears when opened. The second-floor master suite features expansive water views both in the bedroom and master bath. The repositioned staircase eliminates any obstruction of the view.
[efsrow]
[efscolumn lg=”6″ md=”6″ smoff=”0″ mdoff=”0″ lgoff=”0″ ]

[/efscolumn]
[efscolumn lg=”6″ md=”6″ smoff=”0″ mdoff=”0″ lgoff=”0″ ]

[/efscolumn]
[/efsrow]
With the layout perfected, the homeowner incorporated as many natural elements as possible to reflect the building’s location and surroundings. Silvery-grey quartzite countertops and maple cabinets in the kitchen, limestone walls with small shell and fossil markings in the master bath, and teak floors throughout are just some of the examples of this. Historical features of the building, such as exposed brick and wood beams, are incorporated into the overall design, paying homage to the original character of the building.
To learn more about this project, you can click HERE to read the full feature in Boston Home Magazine. For more photos, click HERE.
