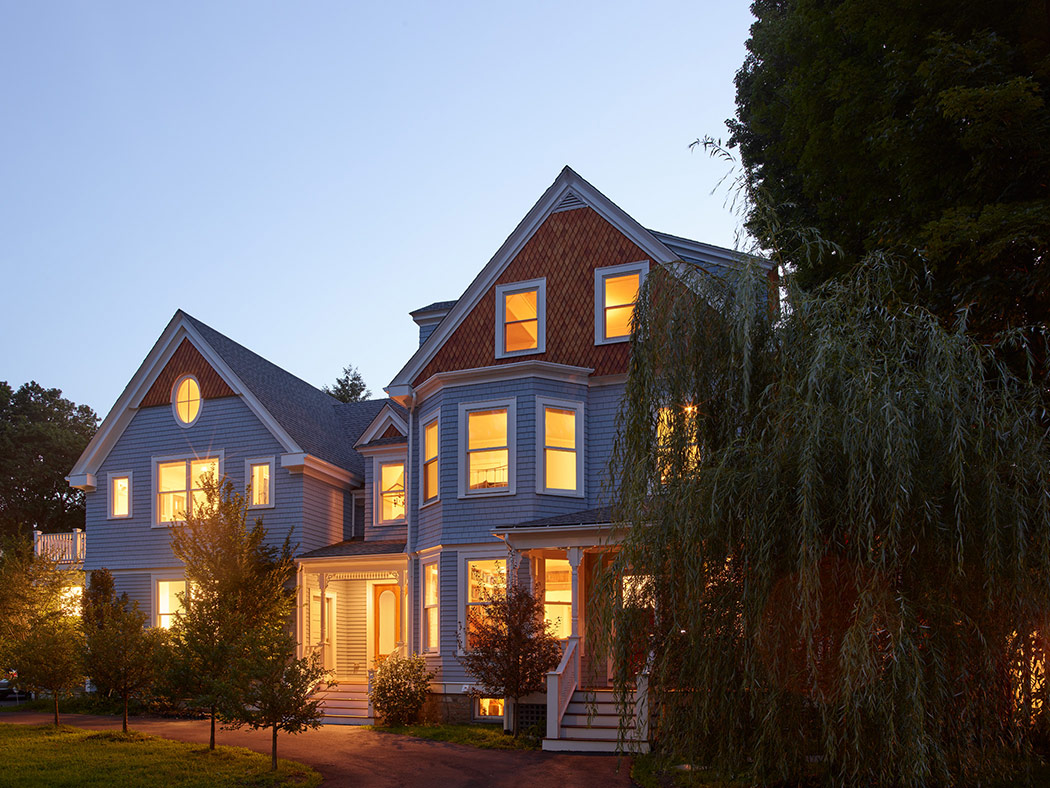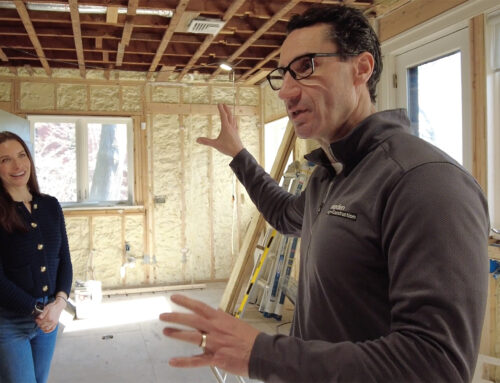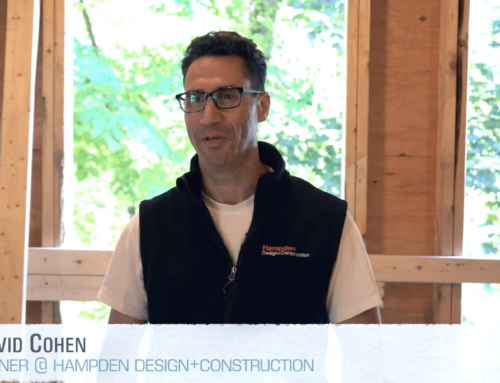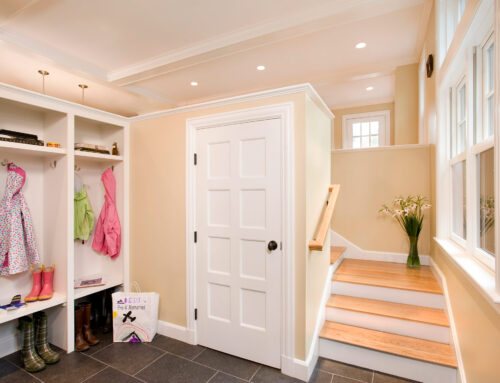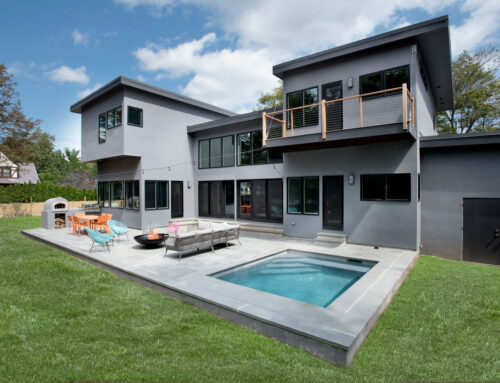Every once in a while a project comes along that’s personal. For us, a recent major renovation and addition we completed in Newton is one of those projects. This home belongs to a member of my family, so we know we’ll be spending time in it for years to come.
The simple goal of this not-so-simple project was to create more space for this active family of seven. Since the original structure was a beautiful Victorian, it was important to our client to keep key elements including the original staircase, landing, and formal parlor, which doubles as a library and music room. To create a better entry point on the main level, we added a second entrance leading into a mudroom, and half bath. The kitchen was completely reconfigured and now opens up to the dining area for a seamless flow between the two spaces. A double-sided fireplace extends views from end-to-end.
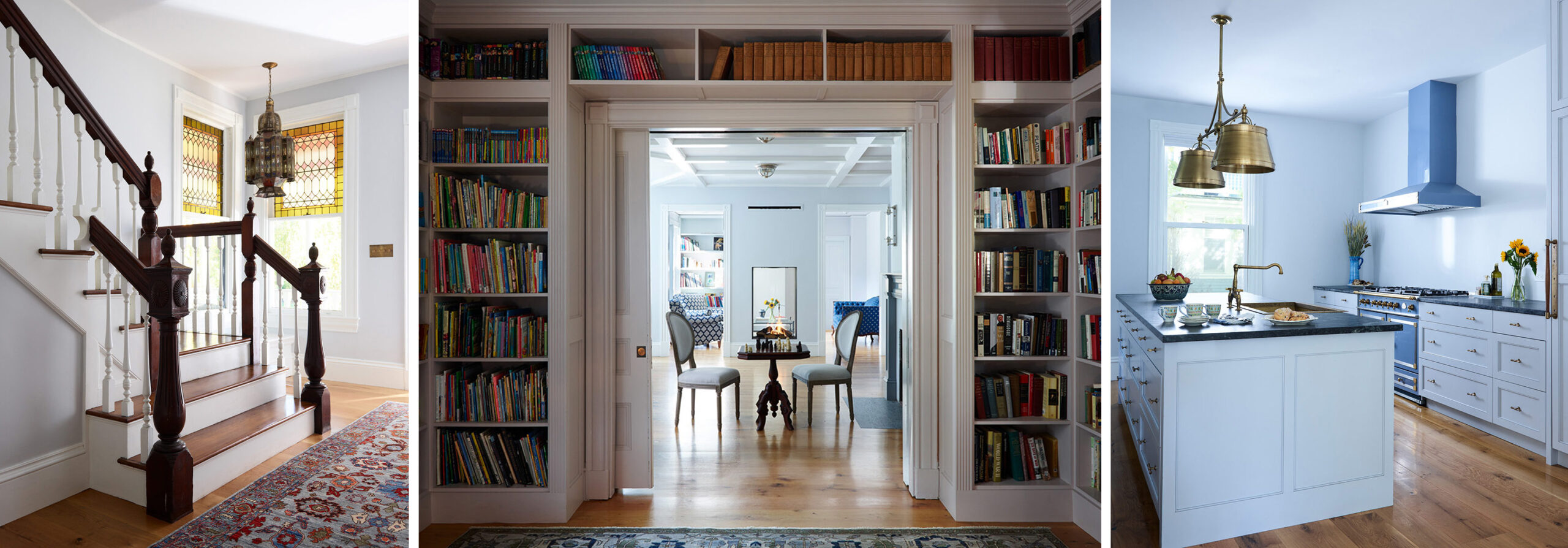
To ensure that the bedrooms could all be on the same level, a primary bedroom and bathroom were added to the second floor, creating a sanctuary with multiple balconies overlooking different angles of the property. The landing that anchors the second floor is surrounded by bedrooms and features a stunning spiral staircase and space for the kids to gather for homework.
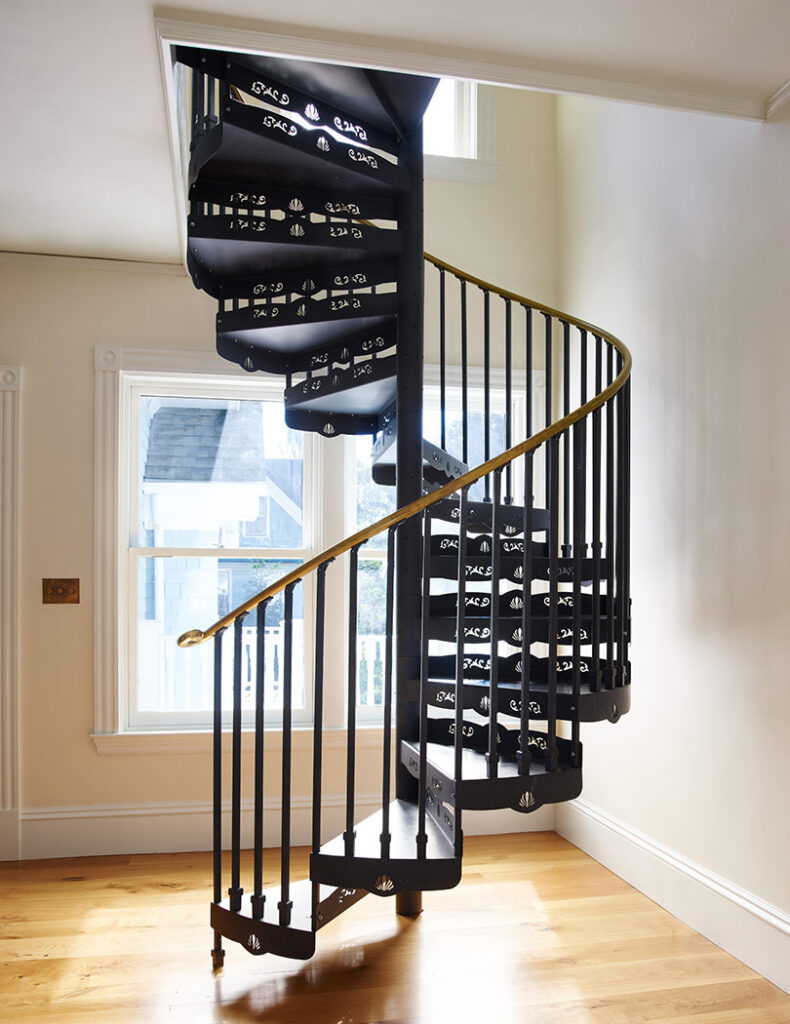
In the basement is a dream-come-true for kids! In addition to a comfortable living area, we created a squash/half basketball court, which can be seen in all its glory from the mudroom above.
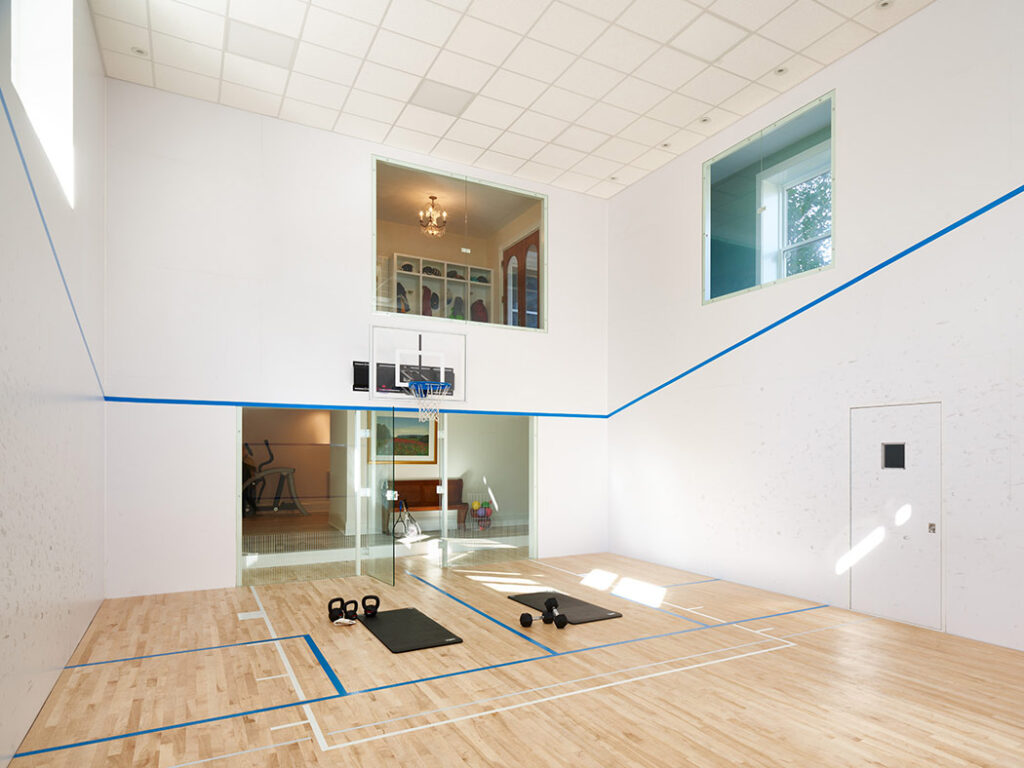
This was an incredibly fun project to work on, and the best part is that we are able to witness first hand the family enjoying their home. For more details about this one-of-a-kind project, check out the feature on BostonMagazine.com.
