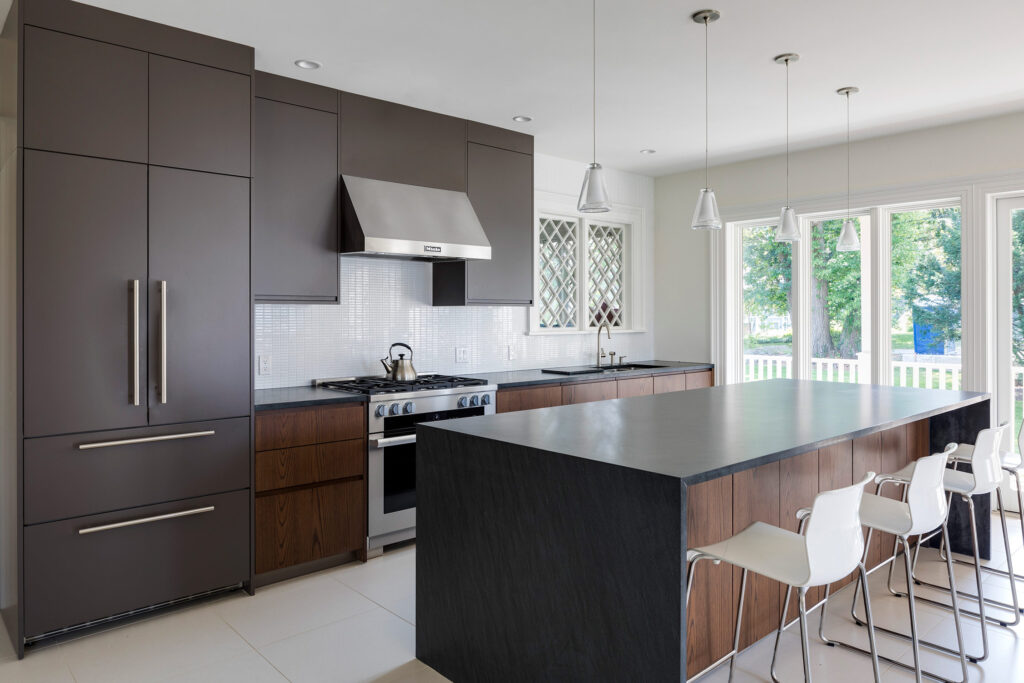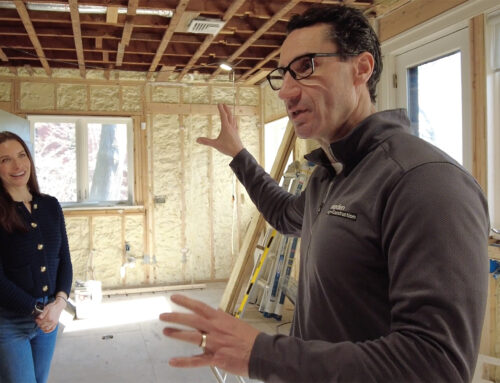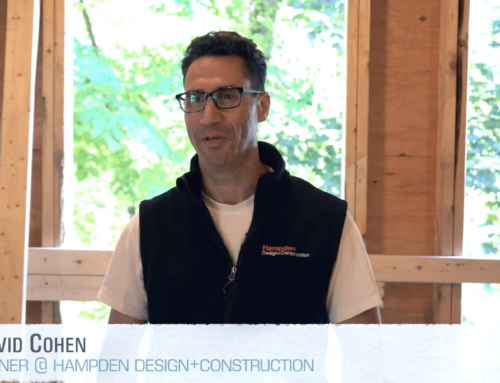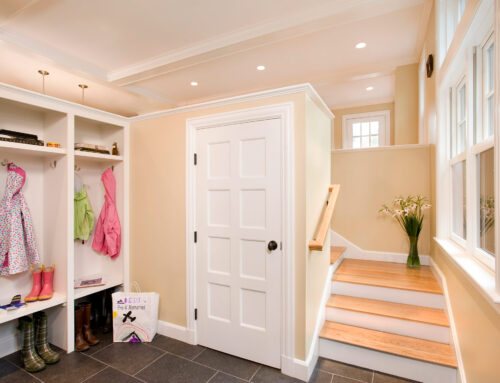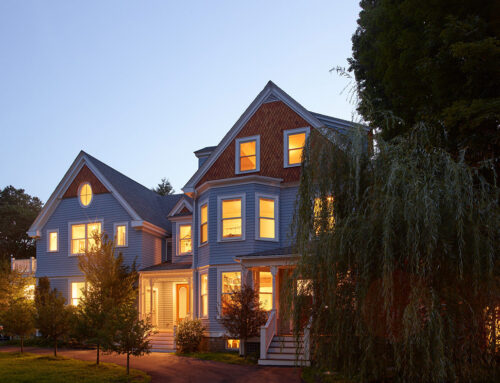Big or small, it’s a space for gathering, entertaining, and, most importantly, eating. Everyone has different needs when it comes to the kitchen. Some desire maximum storage, others are looking for the ultimate chef’s kitchen, and some need to fit a lot into a little. A kitchen should reflect your lifestyle and design taste. Here we share our tips for making the most of your kitchen space.
The Apartment
For the most part, Apartments have a smaller footprint to work with; therefore, utilizing every inch of the space is a top priority. Upper cabinets are not always an option, but they provide much-needed storage if they are. In this kitchen, the island doubles as the sole eating area common in apartment living. Compact stools offer a lovely design aesthetic without taking over unnecessary space.
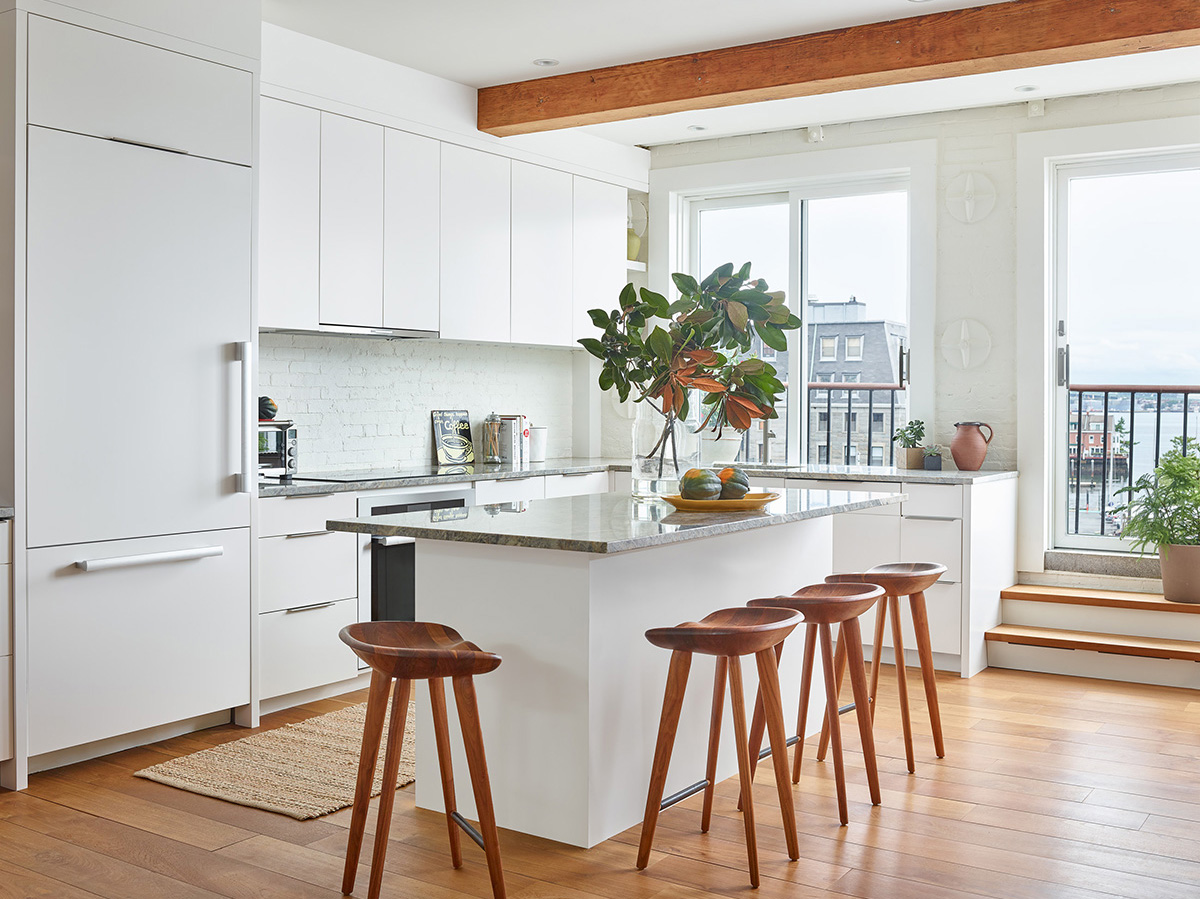
The Space Saver
On a smaller scale, this L-shaped kitchen incorporates warm woods and a few modern touches. When designing a kitchen that’s not an open floor plan, windows provide abundant natural light, creating a more open and airy space. Open upper shelves also make the space feel less confined.
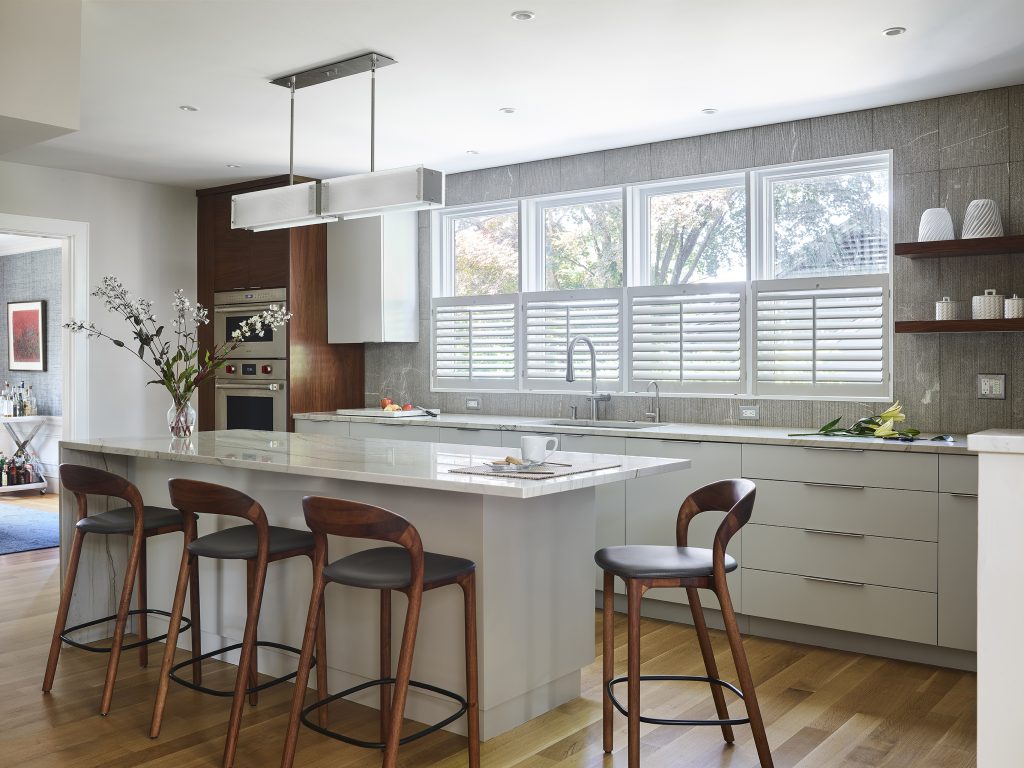
The Gathering Space
If your goal is a large kitchen that functions as an ultimate gathering space, an open floor plan design with plenty of seating options is key. In this kitchen, we opened the space and took advantage of the home’s breathtaking views. The appliances reflect the large kitchen design – a double fridge, and a state-of-the-art range. The oversized island provides additional seating and rounds out this perfect gathering space.
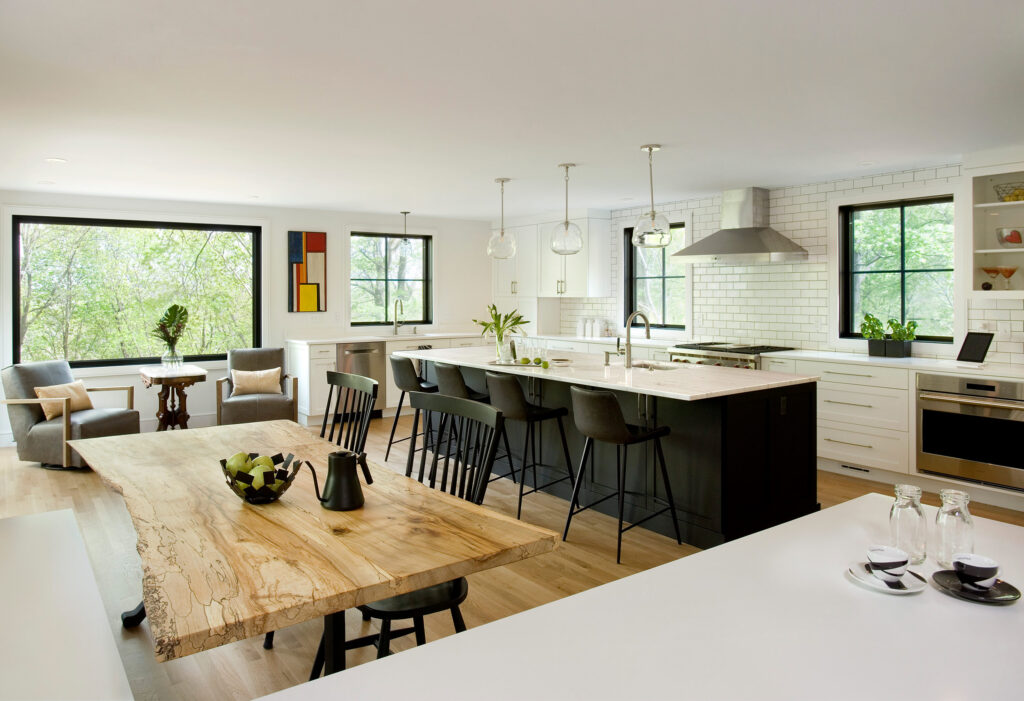
The Storage Savvy
When designing kitchens, ample storage is a common request, but when you also like clean and modern spaces, getting that storage without it seeming overcrowded can be challenging. As seen in this kitchen, creative storage solutions, such as adding cabinets under the island, can provide the additional storage needed without taking away from the space’s overall aesthetic.
